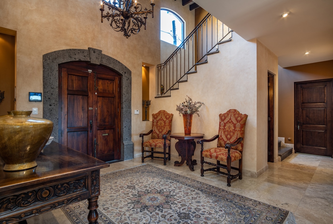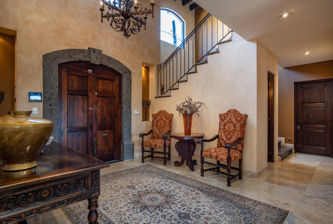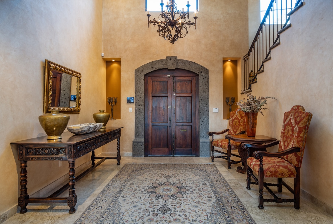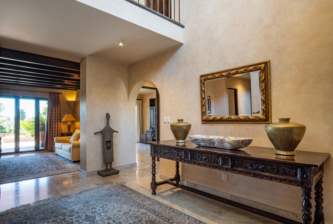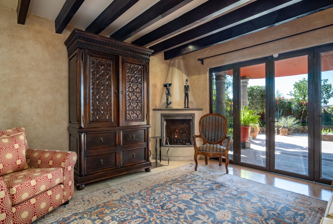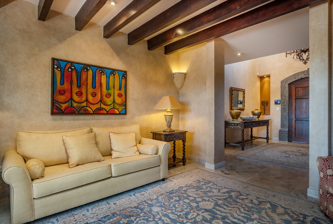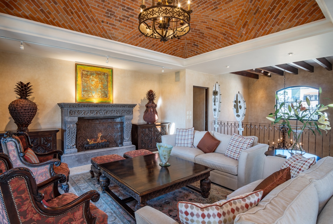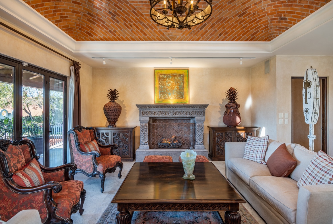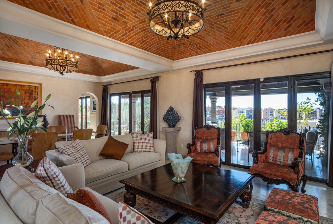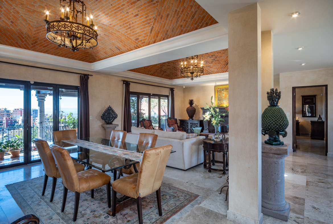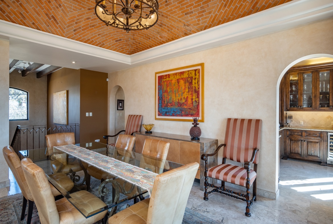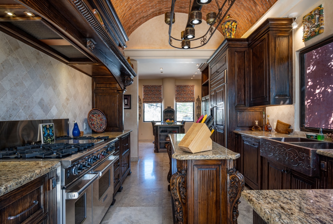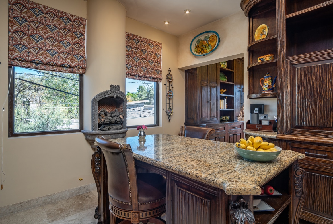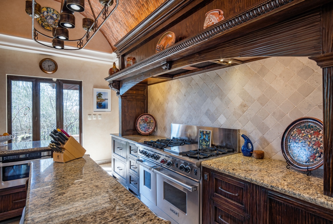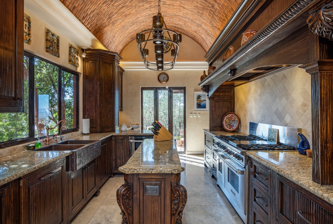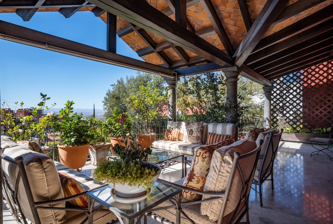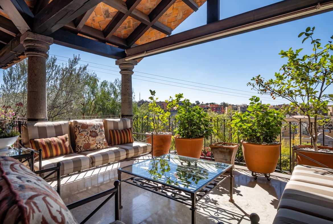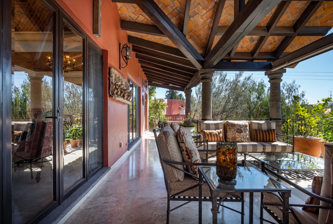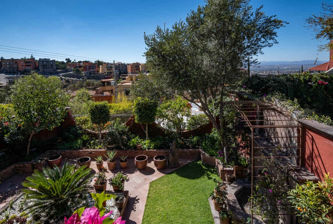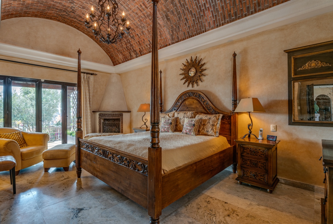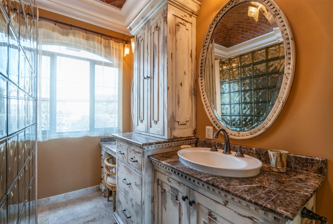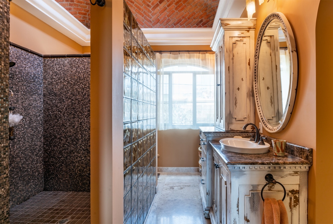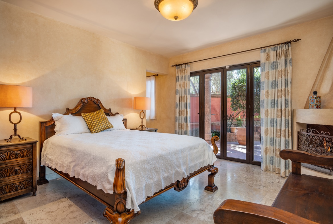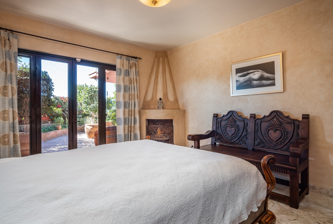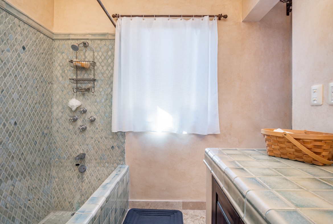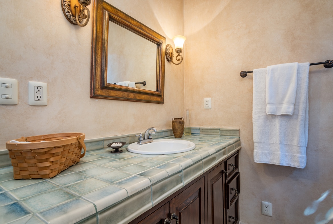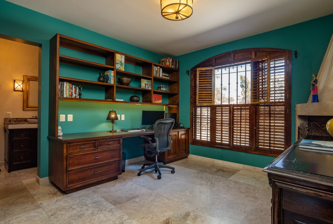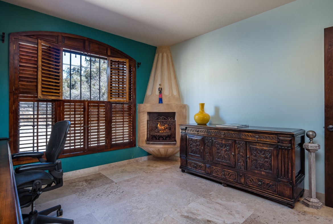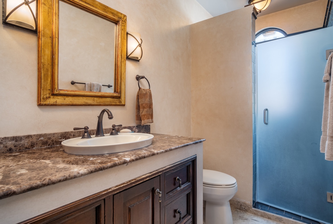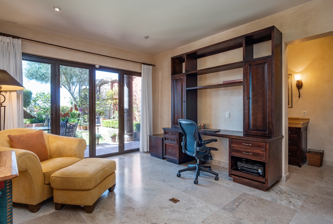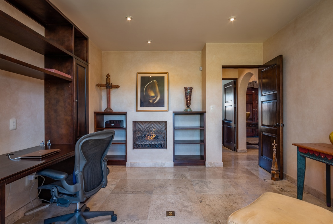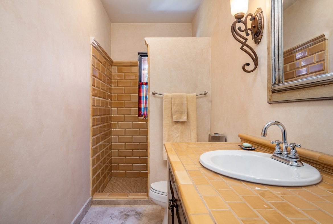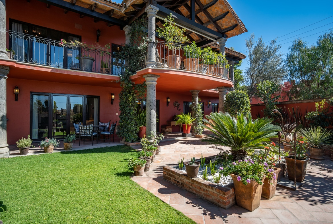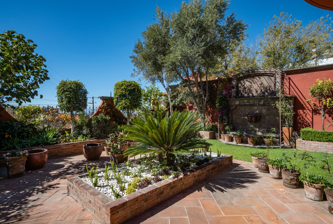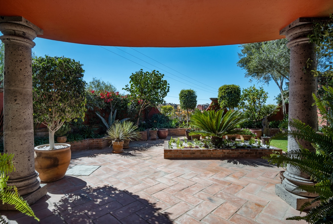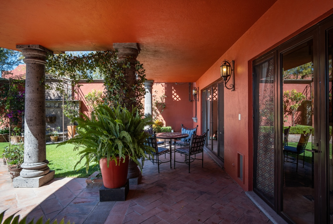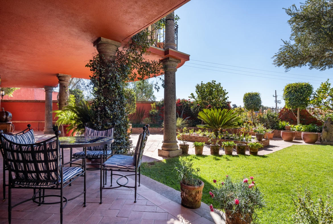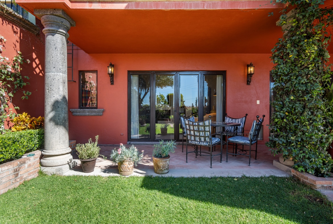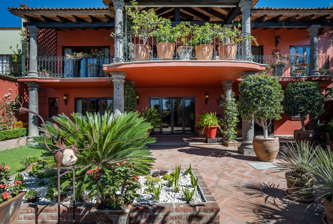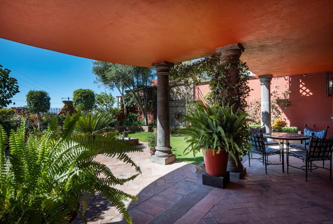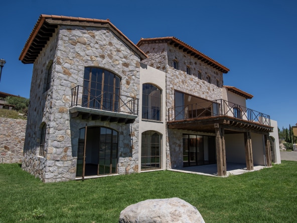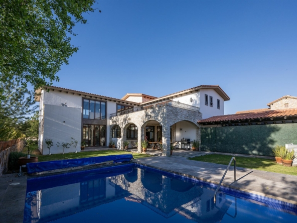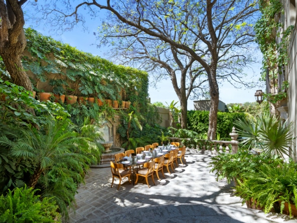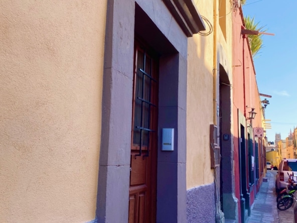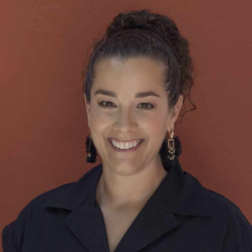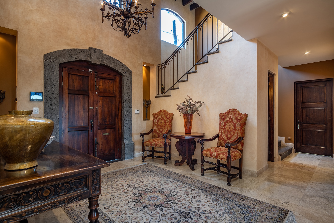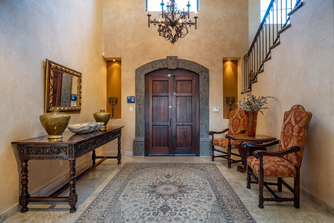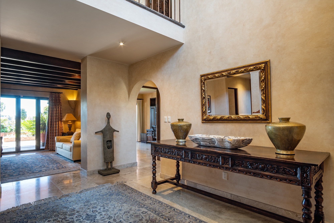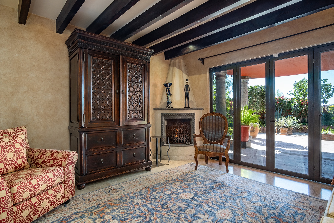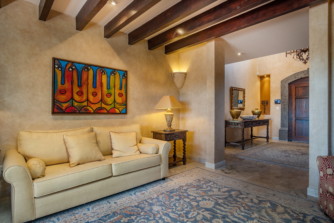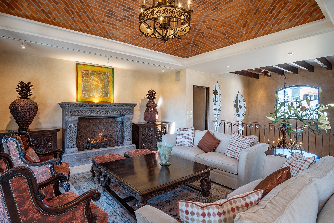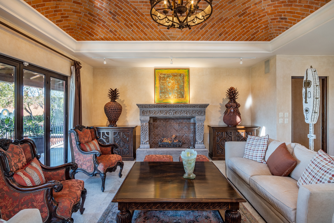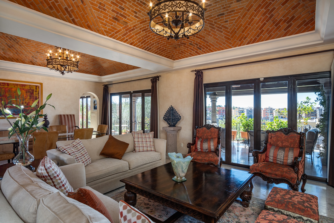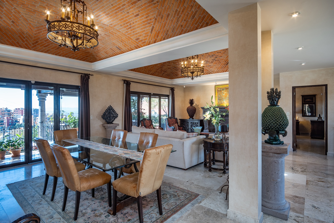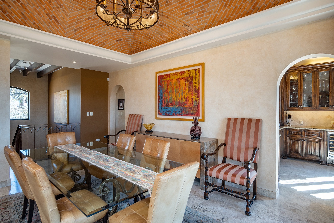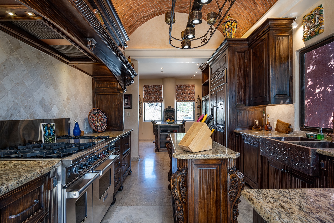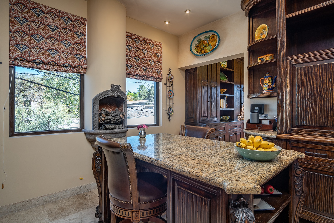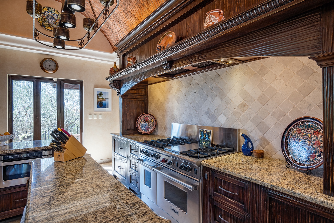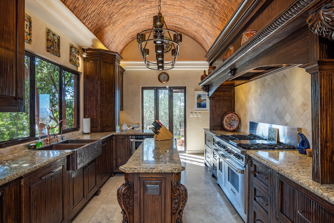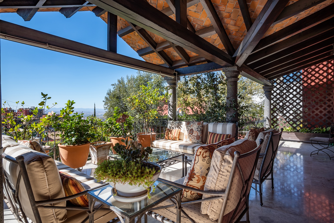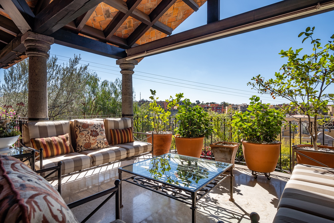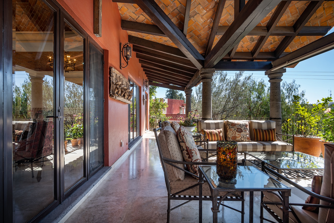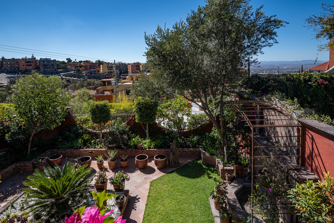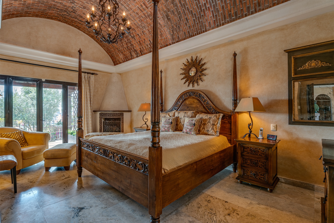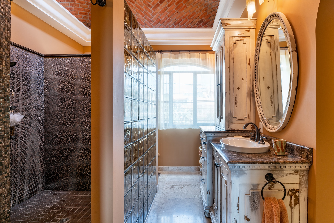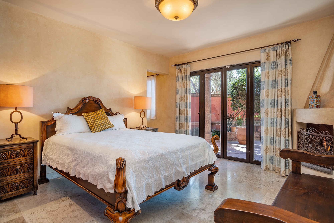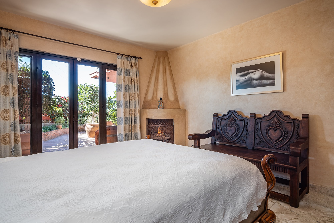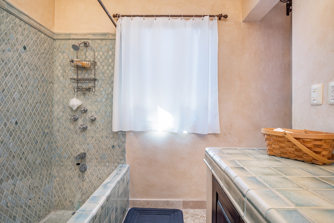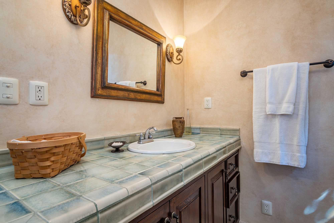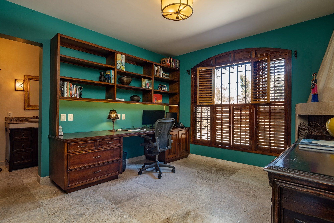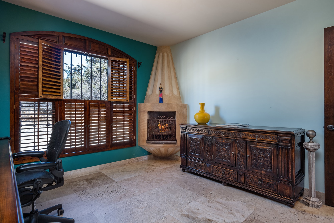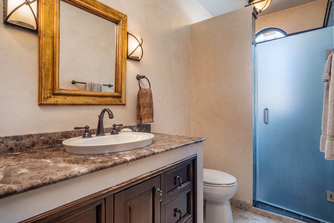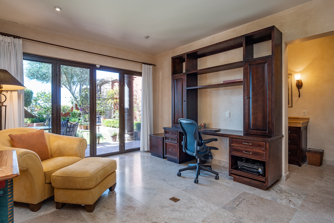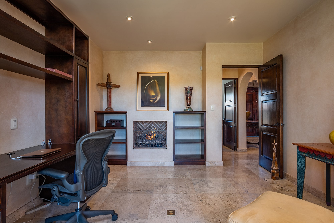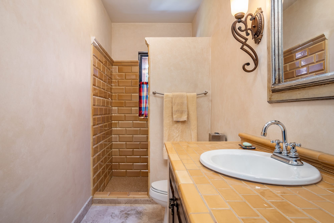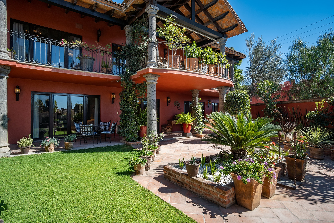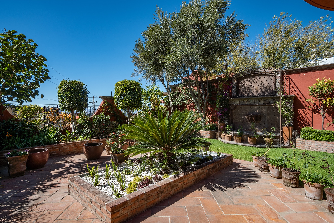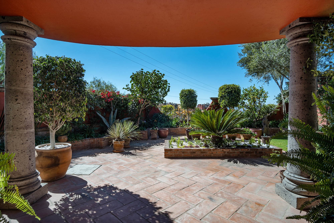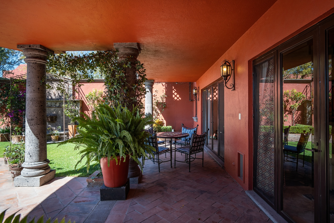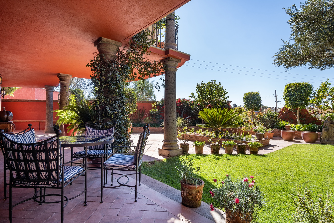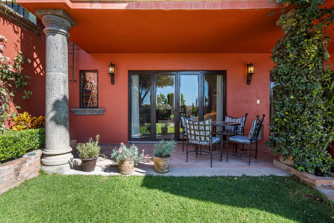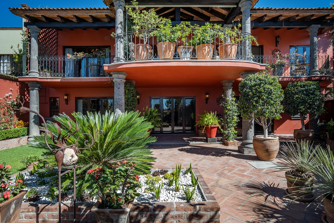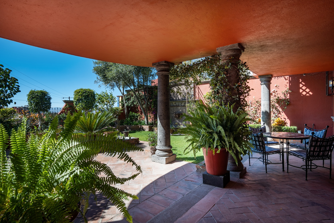- Properties
- View all Properties
- Luxury Properties
- Home by Neighborhood
- Allende
- Atascadero
- Atotonilco
- Aurora
- Balcones
- Bella Vista
- Cabras
- Candelaria
- Centro
- Cerritos
- Cieneguita
- El Capricho
- El Deseo
- El Encanto
- El Mirador
- El Paraiso
- Estancia de Canal
- Guadalupe
- Guadiana
- Hacienda la Presita
- Ignacio Ramirez
- Independencia
- Jalpa
- La Colina
- La Lejona
- La Lomita
- La Palmita
- Las Campanas
- Libramiento Manuel Zavala
- Lomas de Chapultepec
- Los Frailes
- Malanquín
- Mirador
- Montecillo de La Milpa
- Ojo de Agua
- Other
- Paseo Real
- Rosewood
- San Antonio
- San Rafael
- San Ricardo
- Santa Julia
- Santo Domingo
- Temazcallis
- Valle del Maiz
- Ventanas
- Villa Acuarela
- Viñedo San Lucas
- Viñedo San Miguel
- Viñedo Santísima Trinidad
- Vineyards
- Vista Antigua
- Zirandaro
- Zona Centro
- Commercial
- Lot / Land
- Country Living
- Rosewood Residences
- Fractional Ownership
- About CDR
- Discover
- List Your Property
- MLS
- Contact us
- English
Exclusive
Under Contract
Luxury
Casa Paradoja
Atascadero
Details
- Neighborhood: Atascadero
- Construction: 434 M2
- Land Area: 333.85 M2
- Bedrooms: 4
- Bathrooms: 4
- Property Type: Single Family Home
- Property Status: Exclusive, Under Contract
- Half Baths: 1
Description
Casa Paradoja, a stunning and gracious home located on a corner lot in the quiet neighborhood of Atascadero, is truly a homeowner’s dream. Upon entering through the main door which has a lovely cantera frame, you will walk into the two-story foyer and will be greeted by a view of the verdant garden space straight ahead. Walking toward the garden that enjoys southwest exposures, you walk through the large den/TV room with beamed ceiling and a gas fireplace and pass through a wall of beautiful beveled glass windows and doors into the garden.
There are three guest bedrooms on this entry level, each with en suite bathrooms and fireplaces, so that you and your guests can each enjoy private spaces in the house. Two of these bedrooms are currently set up as offices with built-in desks and bookcases, plus ample closet spaces and en suite bathrooms, and can easily be re-converted back to bedrooms. One of these two rooms has a wall of beveled glass windows and doors also leading to the outside garden. The third bedroom is set up as a guest bedroom and has built-in drawers and closet space, an en suite bathroom with tub and shower, and windows and doors also opening to the garden area. The floors on this level and throughout the home are all travertine marble.
A guest half bathroom, a large garage with automatic door and a keyed pedestrian door, and a laundry room with a half bathroom for staff complete the first level of the interior of the home.
The entry-level garden/patio area offers mature trees, beautiful landscaping, fruit trees, a cantera fountain with a bougainvillea trellis, and artful lighting for night time enjoyment. It is a spacious and a perfect place to either entertain in or enjoy quiet moments. An outdoor living room flanks the garden and boasts beautiful cantera columns.
From the entry foyer, wide and easily walkable cantera stairs lead to the second floor where the main living area is located.
As you reach the top of the staircase, you will walk in to a light-filled and spacious open concept living room and dining room area, each with boveda ceilings and cupolas. There is a beautiful cantera gas fireplace in the living room which warms both spaces. Both the living and dining areas open through window walls of beveled glass on to a large covered terrace that overlooks the garden and faces southwest, offering views over the rooftops of San Miguel to the distant mountains and sunsets in the west.
The covered outdoor terrace, with its outdoor living room, is accessed through window walls and doors from the kitchen and the primary bedroom as well. It has cantera columns, wooden ceiling beams, and wrought iron railings, and is adorned by a trellis of sweet-scented jasmine as well as other flowering vines, pots of hibiscus and alcatraz plants and small fruit trees.
The primary bedroom is located right off of the living room and has a barrel boveda ceiling, a cantera fireplace, a split for a/c if needed, and opens on to the covered terrace. The primary bathroom, separated from the bedroom by a beautiful carved sliding door, has two separate sinks, a vanity, a large shower, and a boveda ceiling with a cupola. A large walk-in closet with ample hanger space, built-in shelves for linens and shoes, as well as a built in dresser, completes the master suite. Eastern light floods into the bathroom in the morning.
The incredible cook’s kitchen, located adjacent to the dining room, has wonderful storage, beautifully carved wooden cabinets, an island with granite countertop, a second island to enjoy breakfast or coffee or as an additional prep area, a double copper sink, a double oven, a wine fridge, a WOLF stove with 6 burners, griddle and double ovens, a 48-inch fridge and freezer, a large pantry with ladder and an extra full-size freezer, two lighted appliance cabinets, a gas fireplace, beautiful woodwork, lighted display cabinets, and direct access to the outside covered terrace. In addition, there is a large pantry with library-style ladder and an extra full-size freezer. A separate small grill terrace off of the kitchen/pantry is just another of the many incredible features of this amazing kitchen.
Do not miss the opportunity to own this gorgeous move-in ready home.
Property Documents
Casa Paradoja Brochure

