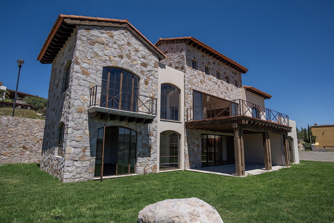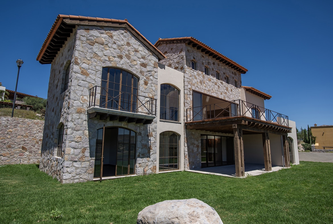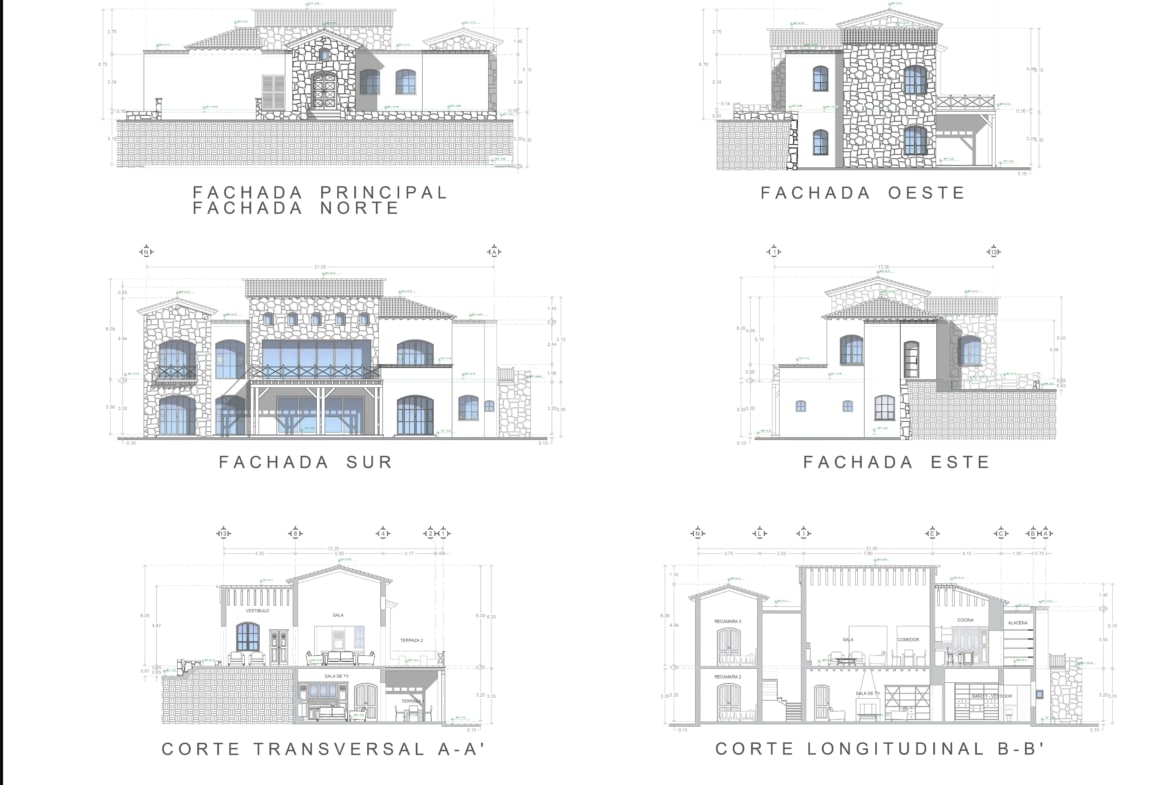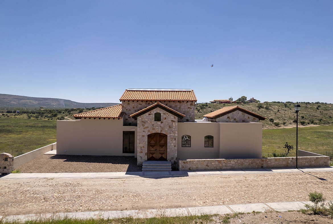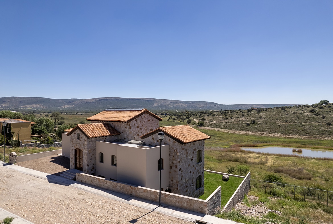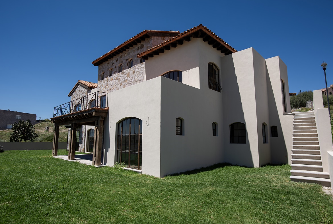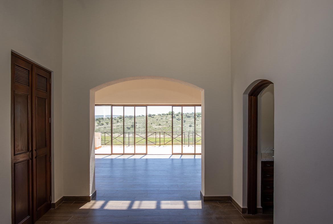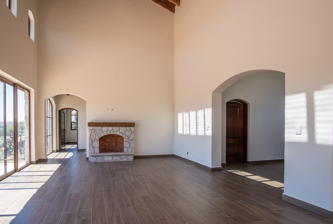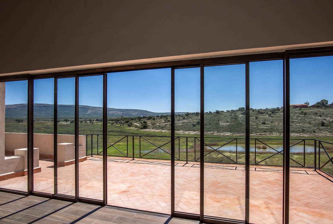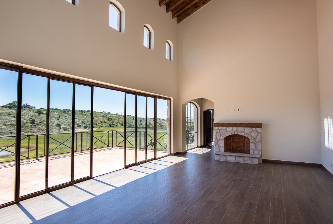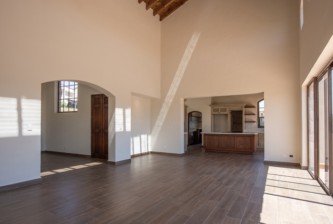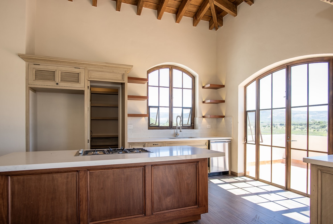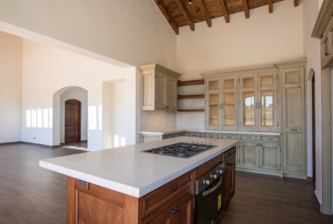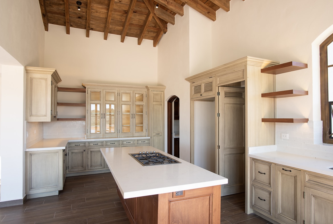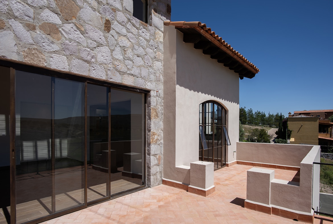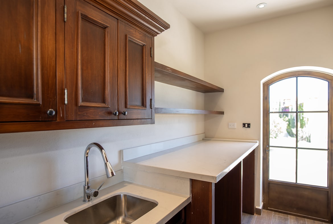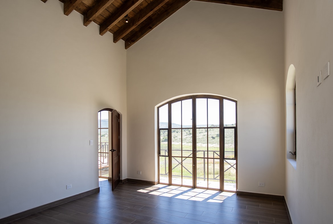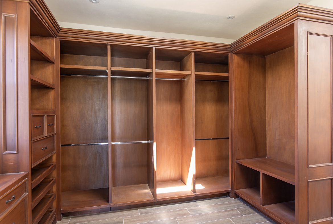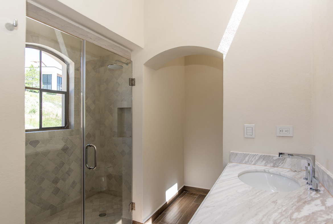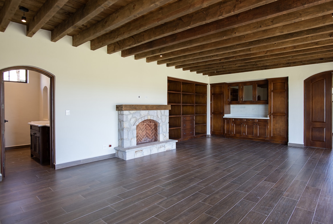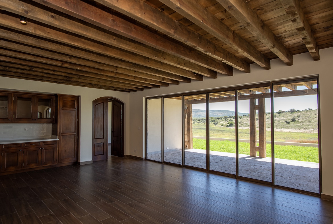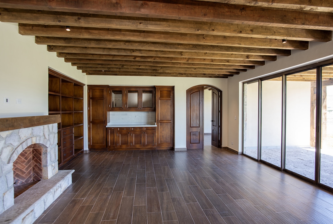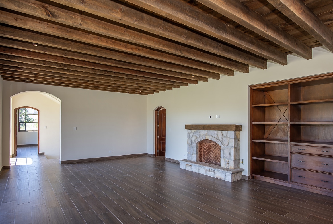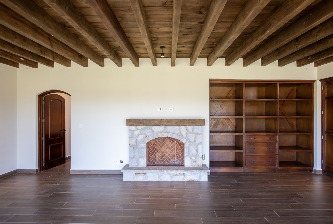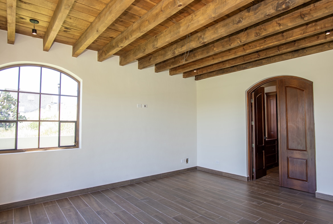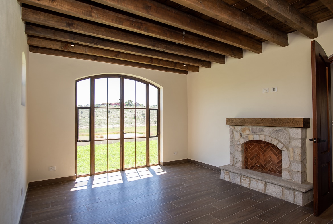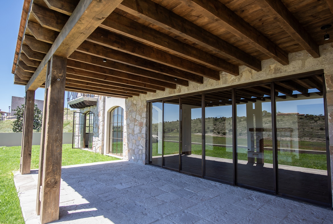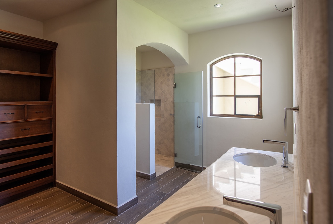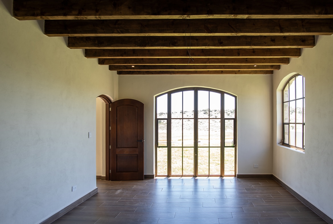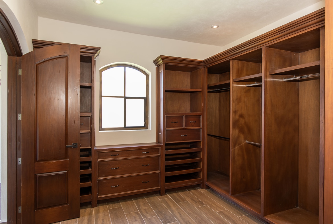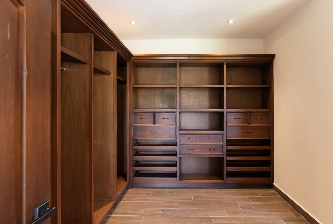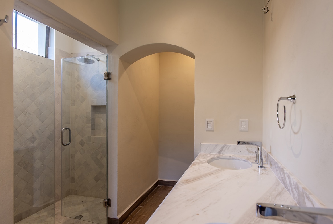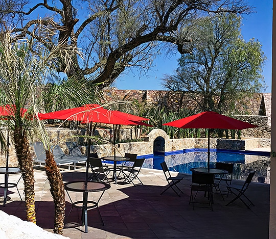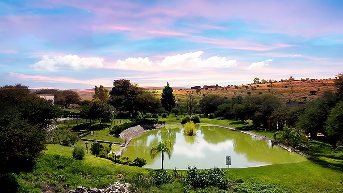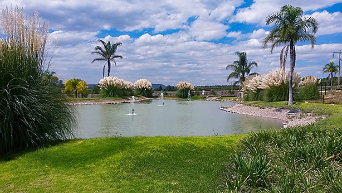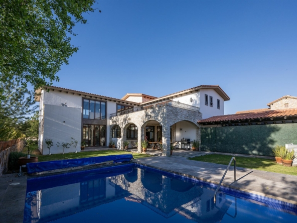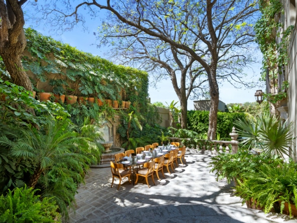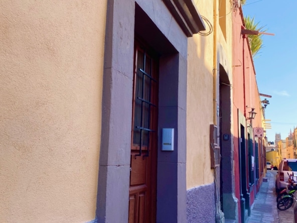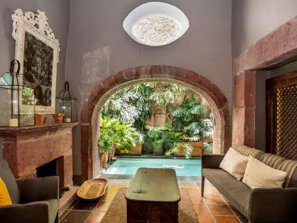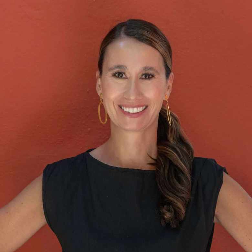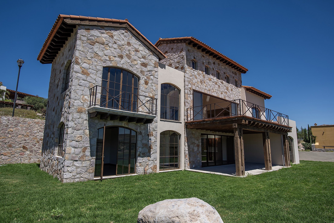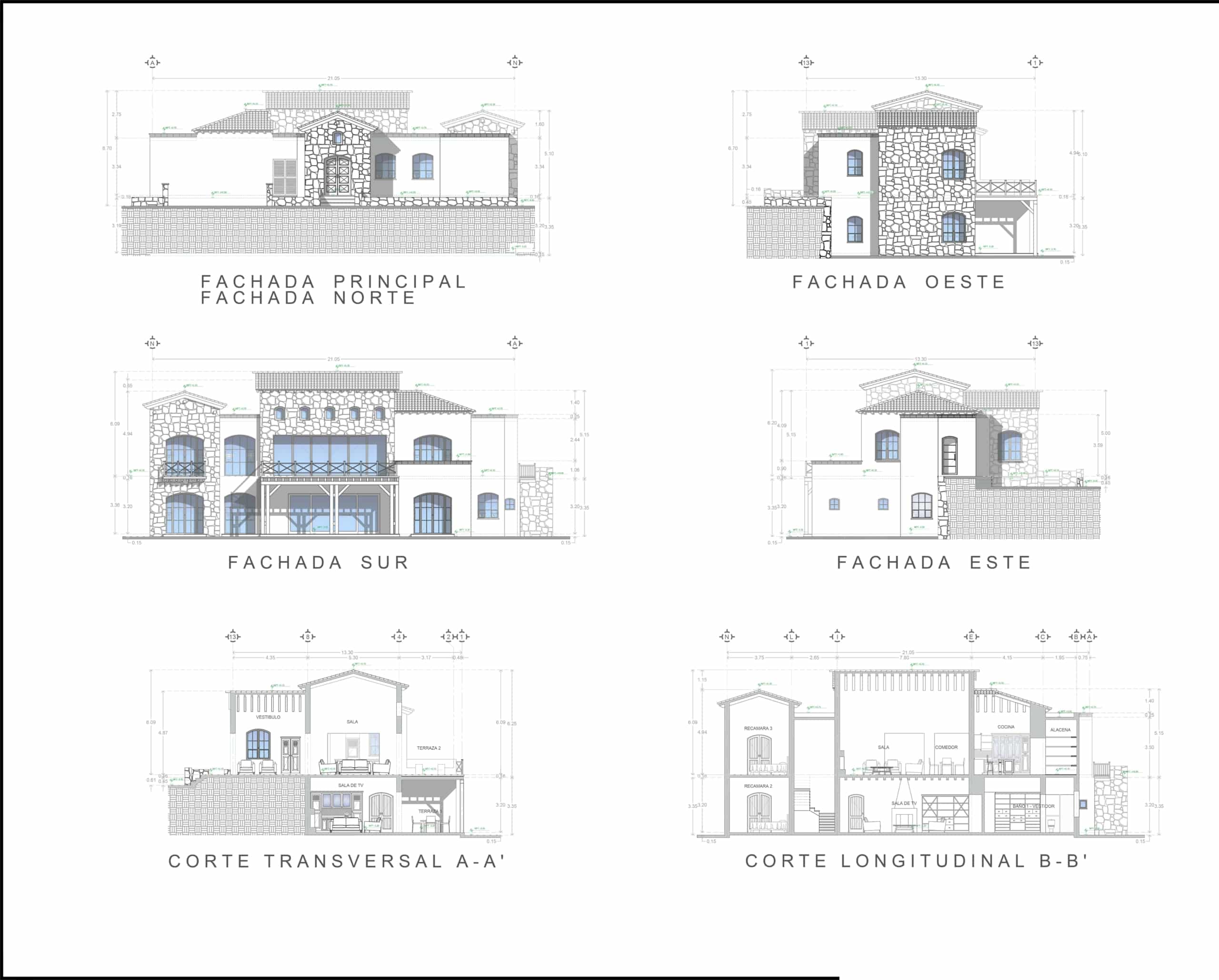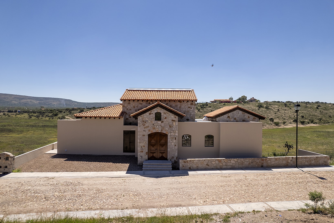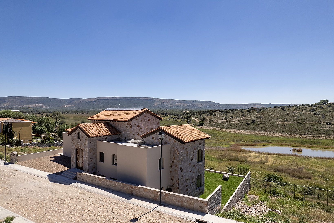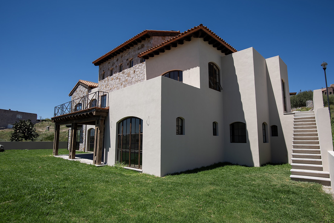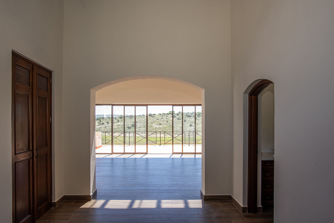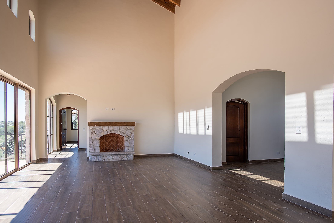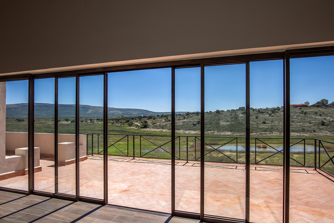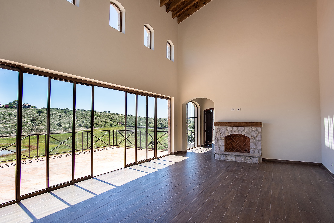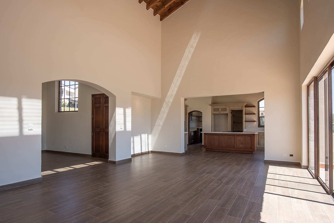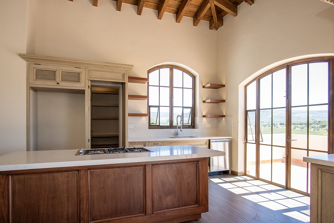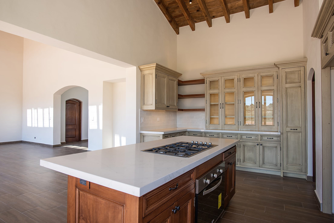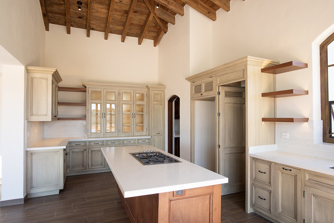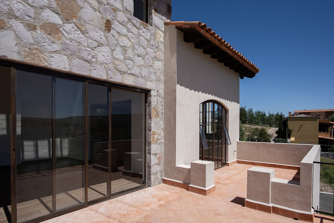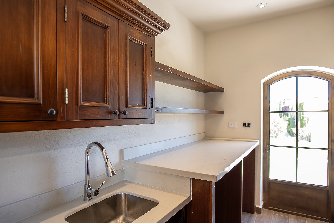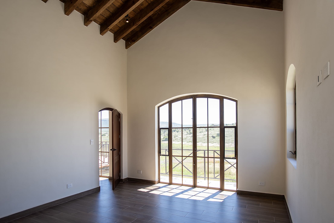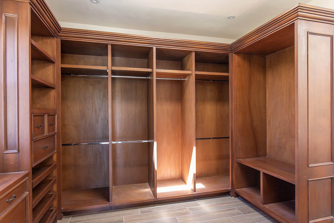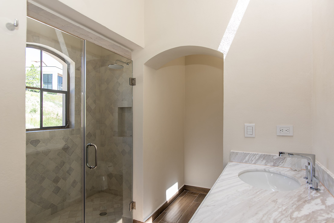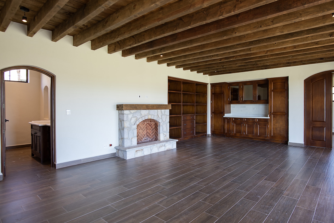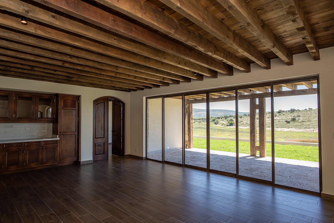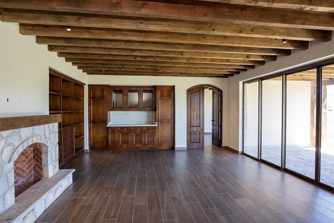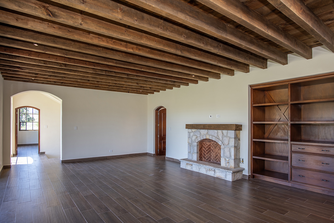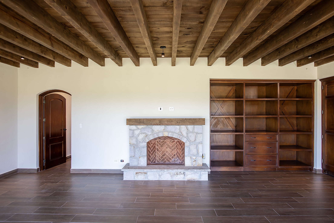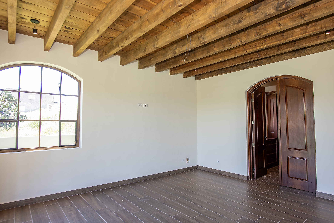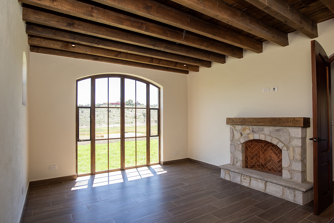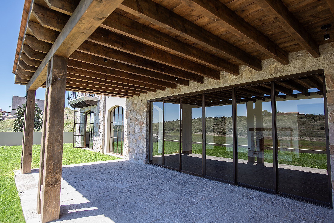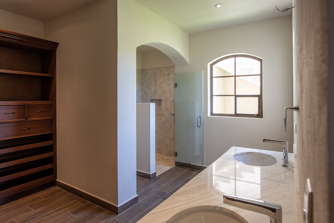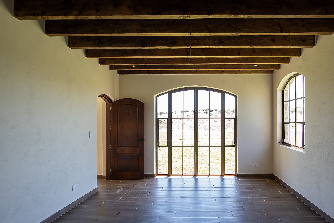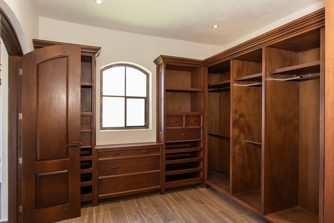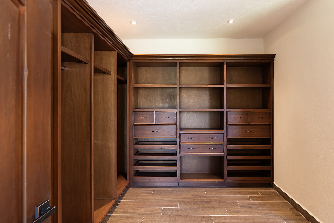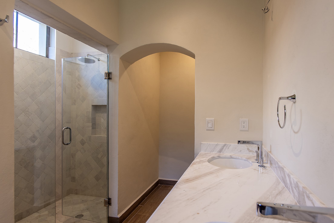- Properties
- View all Properties
- Luxury Properties
- Home by Neighborhood
- Allende
- Atascadero
- Atotonilco
- Aurora
- Balcones
- Bella Vista
- Cabras
- Candelaria
- Centro
- Cerritos
- Cieneguita
- El Capricho
- El Deseo
- El Encanto
- El Mirador
- El Paraiso
- Estancia de Canal
- Guadalupe
- Guadiana
- Hacienda la Presita
- Ignacio Ramirez
- Independencia
- Jalpa
- La Colina
- La Lejona
- La Lomita
- La Palmita
- Las Campanas
- Libramiento Manuel Zavala
- Lomas de Chapultepec
- Los Frailes
- Malanquín
- Mirador
- Montecillo de La Milpa
- Ojo de Agua
- Other
- Paseo Real
- Rosewood
- San Antonio
- San Rafael
- San Ricardo
- Santa Julia
- Santo Domingo
- Temazcallis
- Valle del Maiz
- Ventanas
- Villa Acuarela
- Viñedo San Lucas
- Viñedo San Miguel
- Viñedo Santísima Trinidad
- Vineyards
- Vista Antigua
- Zirandaro
- Zona Centro
- Commercial
- Lot / Land
- Country Living
- Rosewood Residences
- Fractional Ownership
- About CDR
- Discover
- List Your Property
- MLS
- Contact us
- English
Exclusive
Casa La Presita
Hacienda la Presita
Details
- Neighborhood: Hacienda la Presita
- Construction: 344 M2
- Land Area: 596.98 M2
- Bedrooms: 3
- Bathrooms: 3
- Garage: 1
- Property Type: Single Family Home
- Property Status: Exclusive
- Half Baths: 2
Description
The house is built in the traditional colonial style with whitewashed walls, terracotta tile floors, and wooden beams. The main entrance opens to a large living room and dining area with a double height ceiling, a fireplace and beautiful French doors to the main level terrace allowing an abundance of natural light and un-obstructed views to the south. To the left there is a large and beautiful kitchen that features a centered wood counter that will be a gathering place for family and friends. The kitchen includes a large walk-in pantry, beautiful light wood cabinetry, and connects to a very well-planned laundry room.
To the right is one of the three spacious bedrooms located on this main level. With an elegant walk-in closet that separates the bedroom from the large and comfortable bathroom, The primary bedroom has a Juliet balcony overlooking the garden below.
On the lower level there is a cozy family or TV room that separates two spacious bedrooms, each with elegant closets and bathrooms with dual sinks and walk-in showers. All the rooms on this level have access to the garden area through beautiful French doors.
Offered unfurnished.
Property Documents
Casa La Presita Brochure

