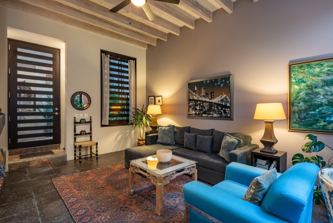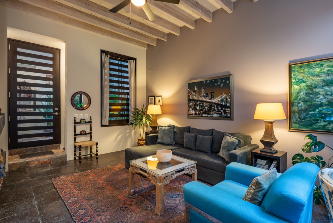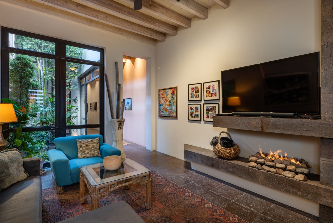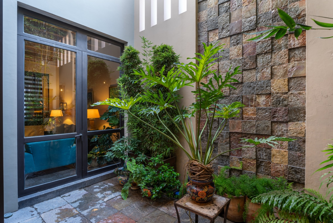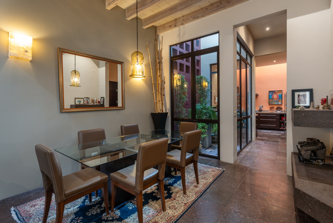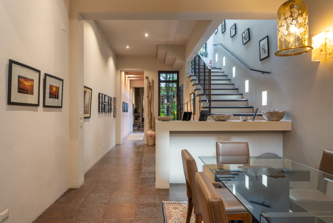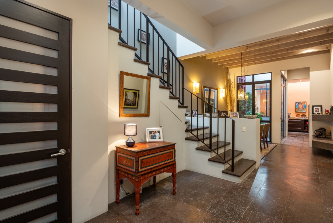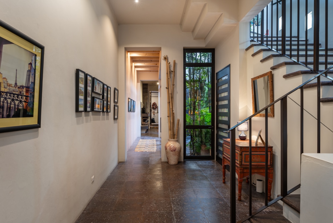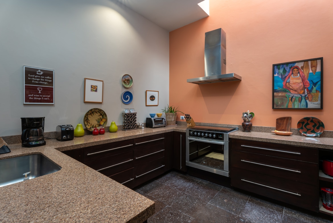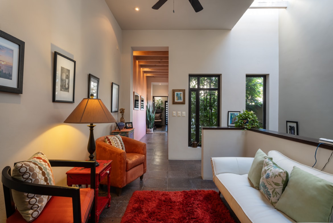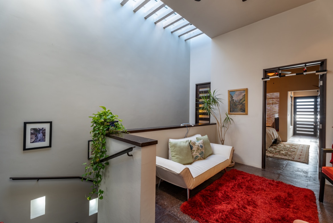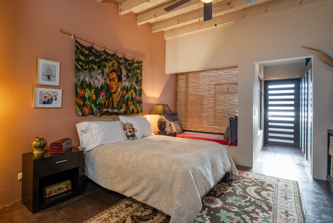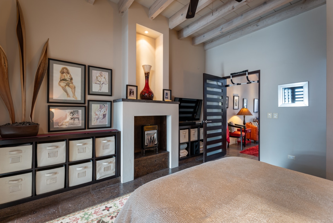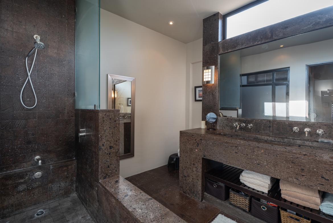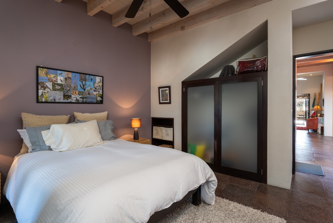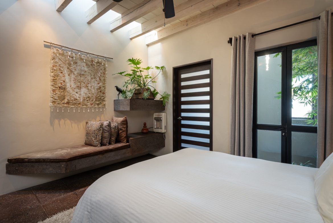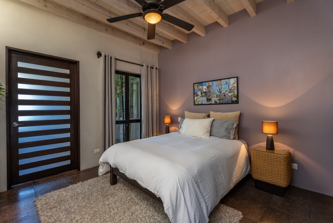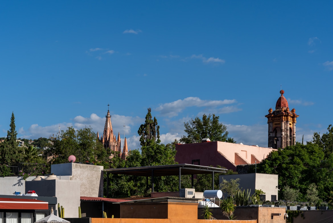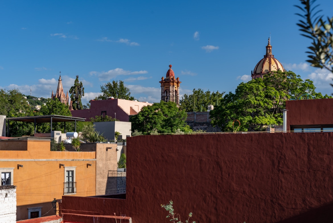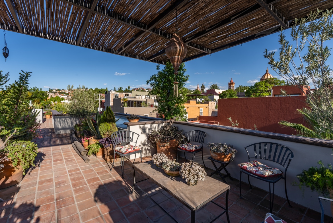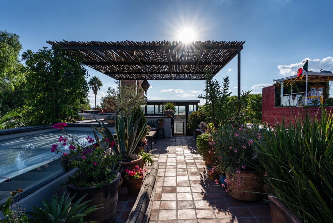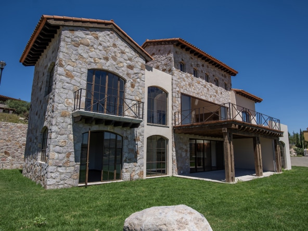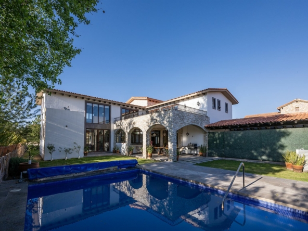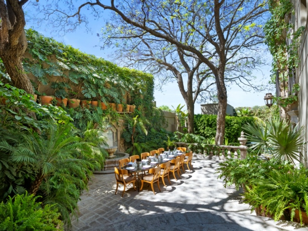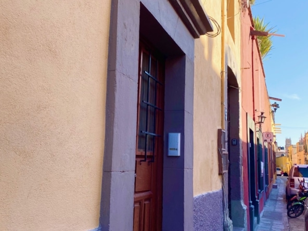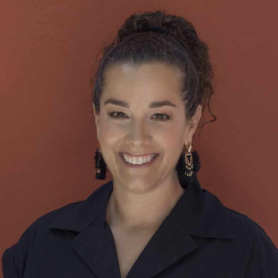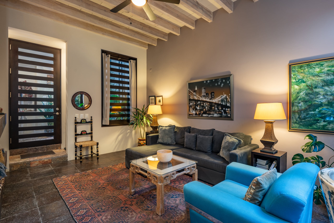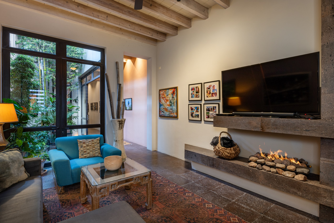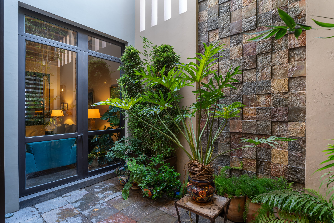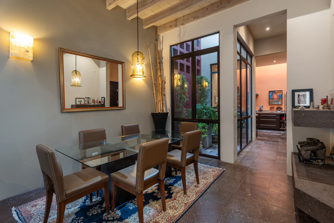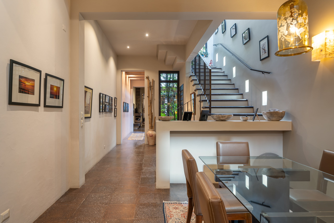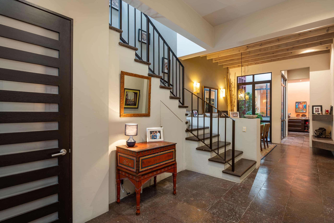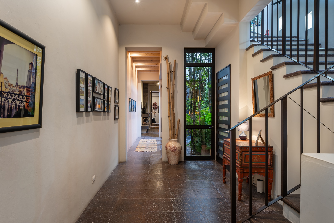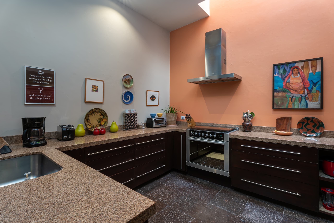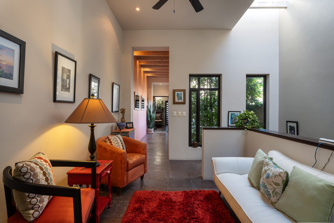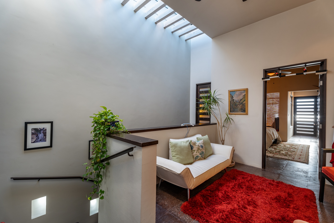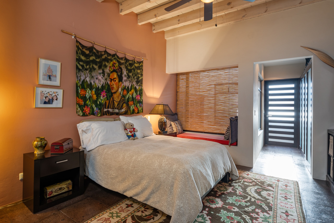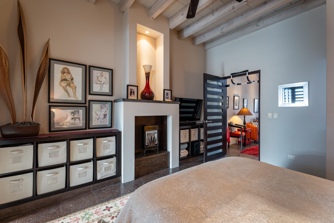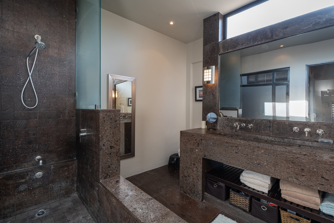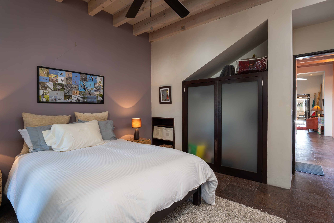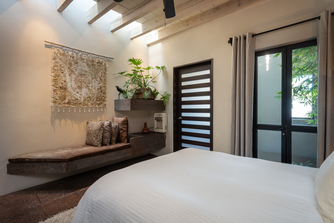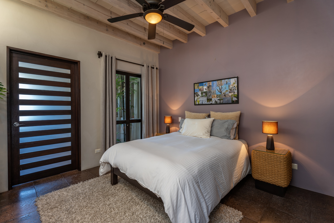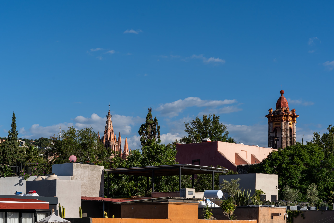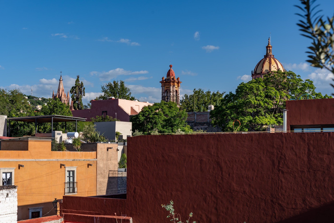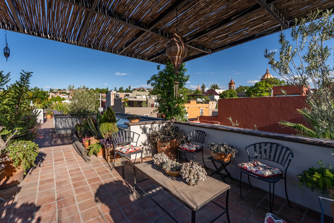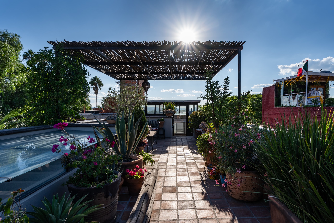- Properties
- View all Properties
- Luxury Properties
- Home by Neighborhood
- Allende
- Atascadero
- Atotonilco
- Aurora
- Balcones
- Bella Vista
- Cabras
- Candelaria
- Centro
- Cerritos
- Cieneguita
- El Capricho
- El Deseo
- El Encanto
- El Mirador
- El Paraiso
- Estancia de Canal
- Guadalupe
- Guadiana
- Hacienda la Presita
- Ignacio Ramirez
- Independencia
- Jalpa
- La Colina
- La Lejona
- La Lomita
- La Palmita
- Las Campanas
- Libramiento Manuel Zavala
- Lomas de Chapultepec
- Los Frailes
- Malanquín
- Mirador
- Montecillo de La Milpa
- Ojo de Agua
- Other
- Paseo Real
- Rosewood
- San Antonio
- San Rafael
- San Ricardo
- Santa Julia
- Santo Domingo
- Temazcallis
- Valle del Maiz
- Ventanas
- Villa Acuarela
- Viñedo San Lucas
- Viñedo San Miguel
- Viñedo Santísima Trinidad
- Vineyards
- Vista Antigua
- Zirandaro
- Zona Centro
- Commercial
- Lot / Land
- Country Living
- Rosewood Residences
- Fractional Ownership
- About CDR
- Discover
- List Your Property
- MLS
- Contact us
- English
Exclusive
Under Contract
Luxury
Casa Cantera
Centro
Details
- Neighborhood: Centro
- Construction: 217 M2
- Land Area: 131 M2
- Bedrooms: 2
- Bathrooms: 2
- Property Type: Single Family Home
- Property Status: Exclusive, Under Contract
- Half Baths: 1
Description
Casa Cantera, designed and built by re-known San Miguel architect Ana Delia López, is located in Centro on Quebrada Street, where there are wonderful neighborhood restaurants at an easy 8-minute flat walk to the Jardin.
This two bedroom and two and a half bathroom home has a nice layout with all living areas evenly distributed with interior patios between each area. Walk into a vestibule upon entering the home and before opening the front door. Then once inside the home, you will enter the living room with fireplace. The dining room is large enough to fit six people at the table. An interior patio with a cascading rock wall gives the living spaces a very peaceful effect. A half bath is tucked away underneath the stairs. Before reaching the kitchen, there is another interior patio with vegetation.
A charming landing and two bedrooms are located on the second level. The primary bedroom is toward the back of the house, making it very pleasant and quiet. Windows from the interior patio below give the room a lot of natural light. The guest bedroom is lovely with ample closet space, a fireplace, and a seating bench.
The roof top terrace boasts great views. The laundry area is quietly tucked away at the back of the property on this level.
This gem is sold furnished with exclusions.
Property Documents
Casa Cantera Brochure

