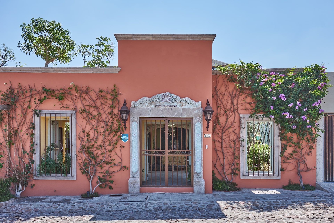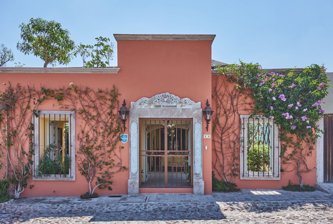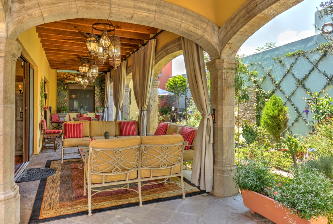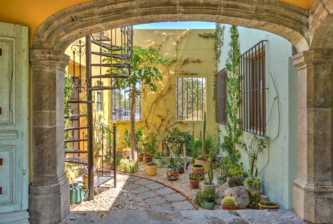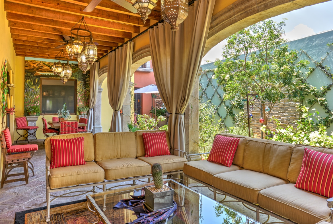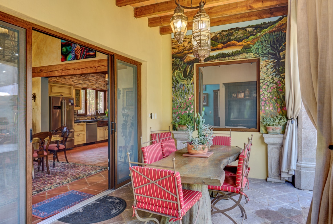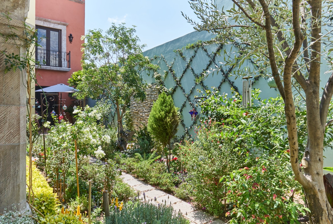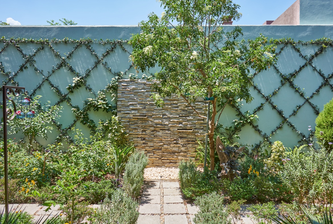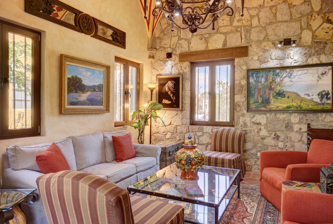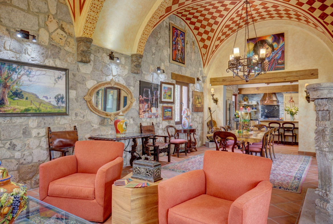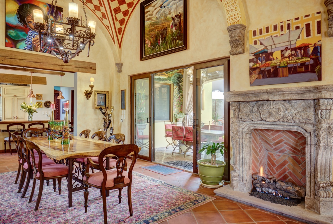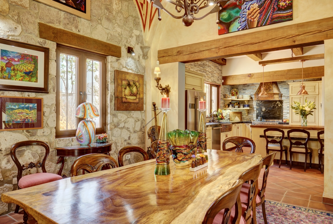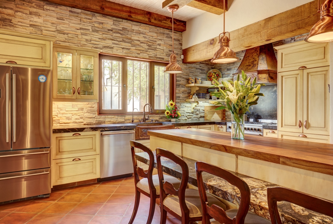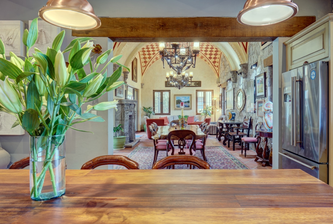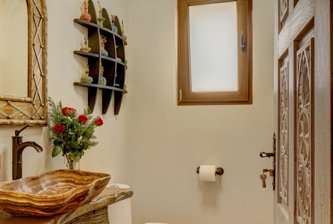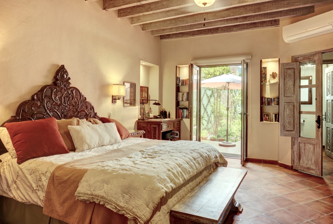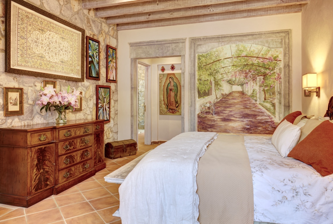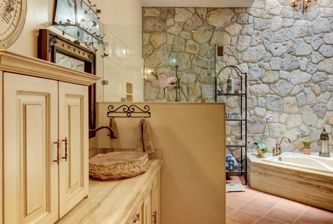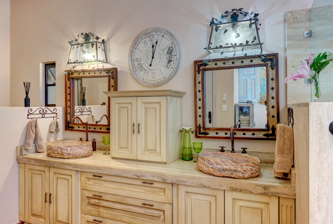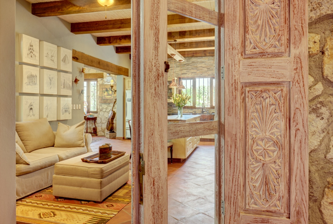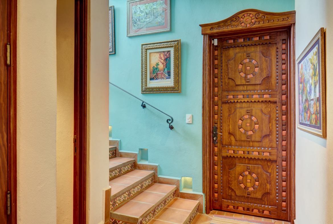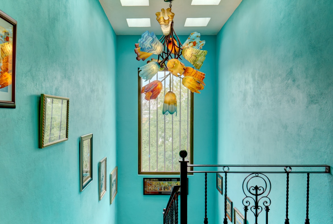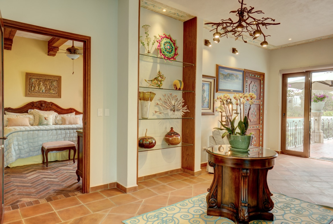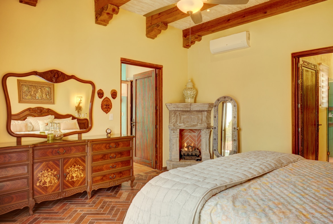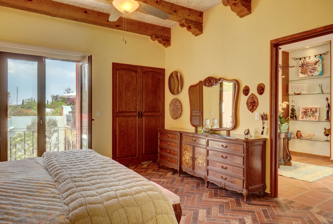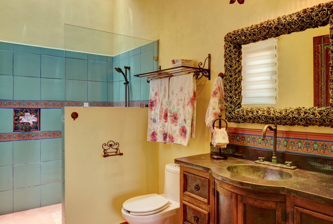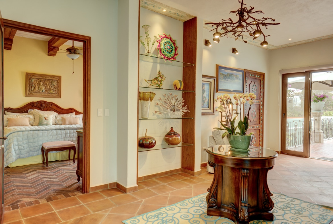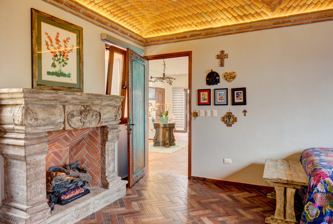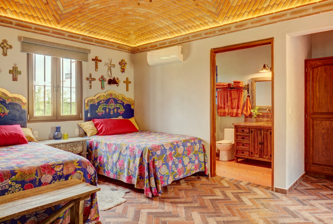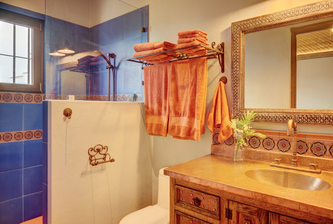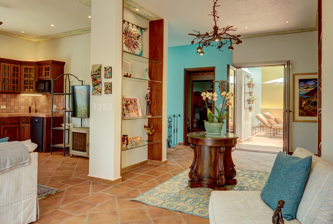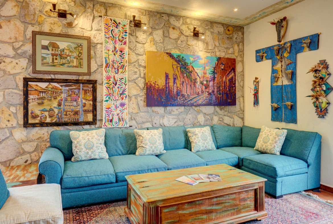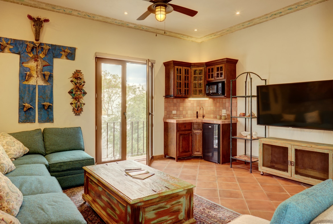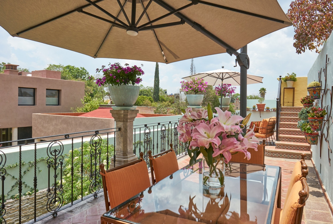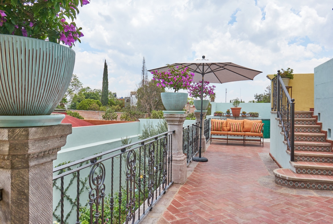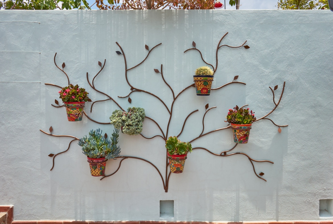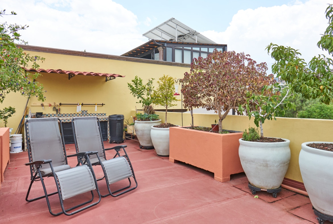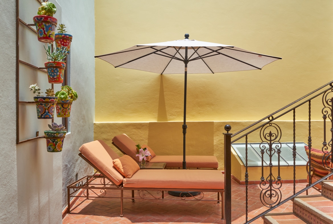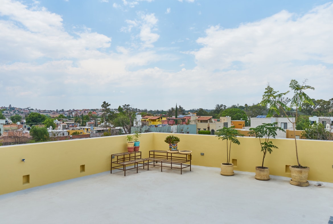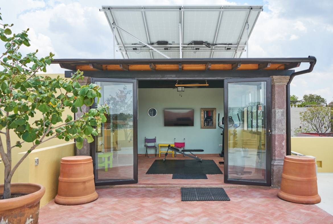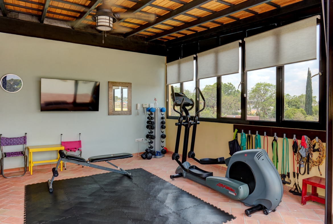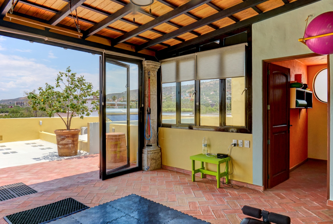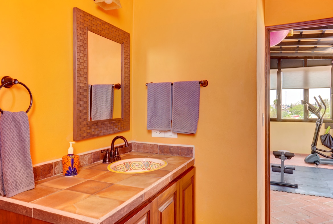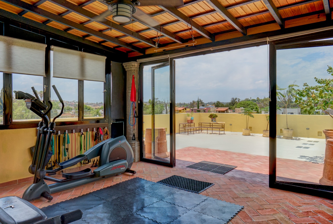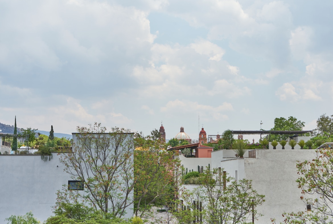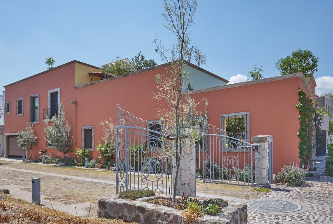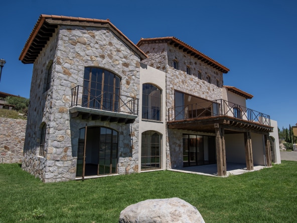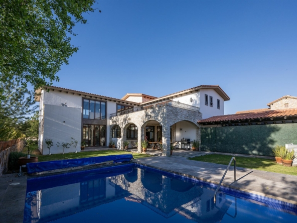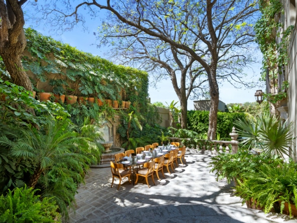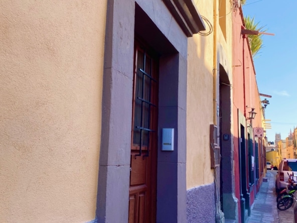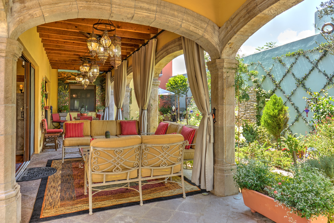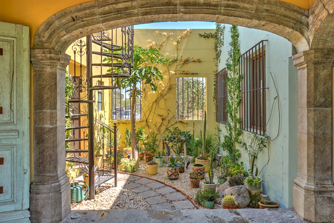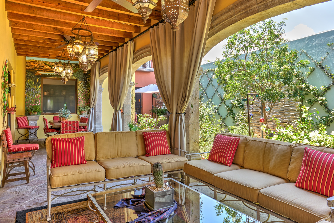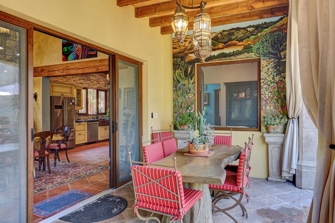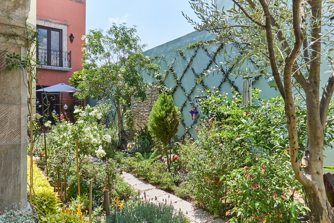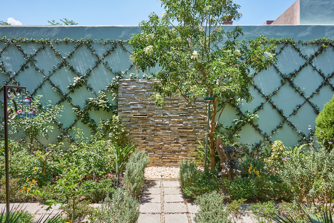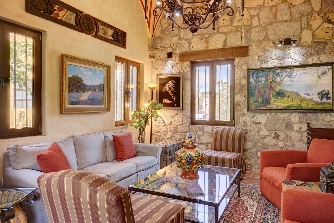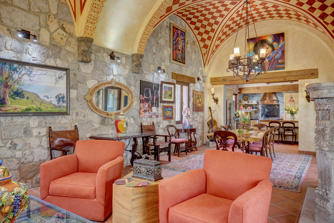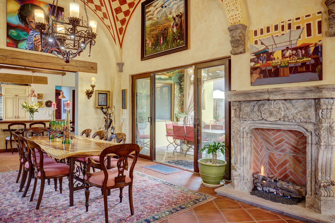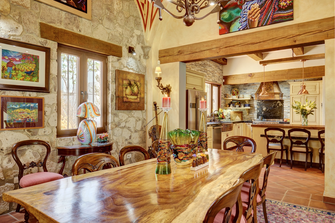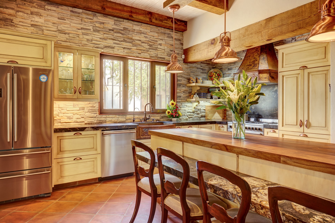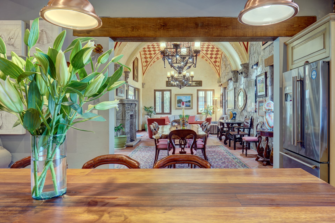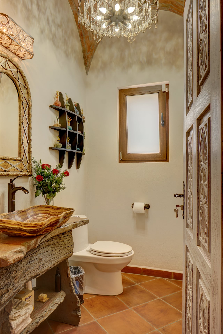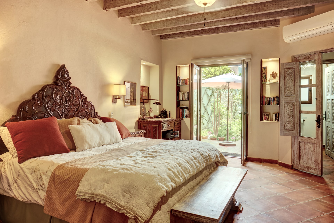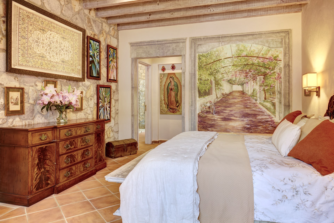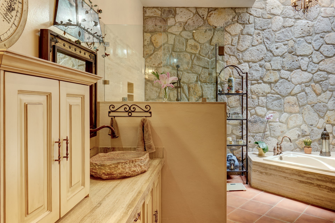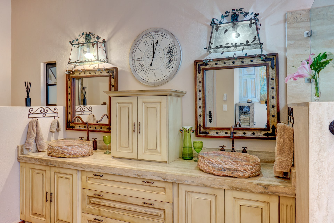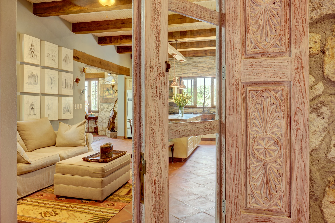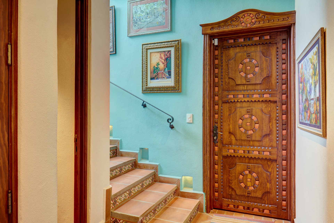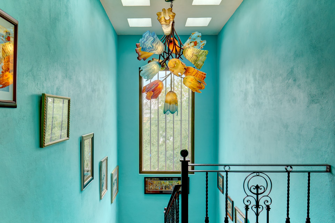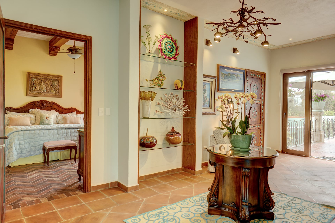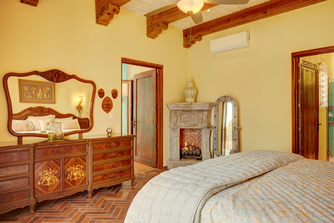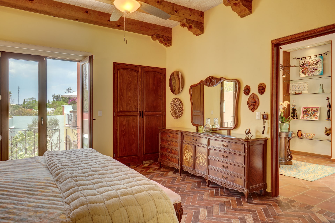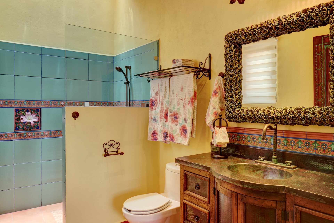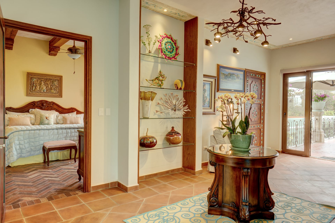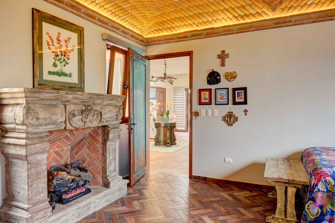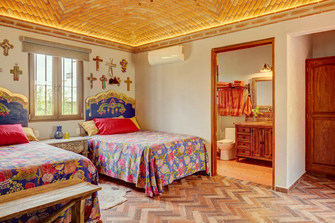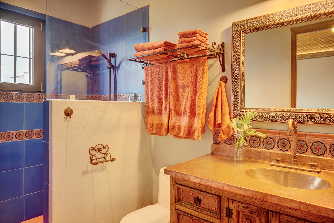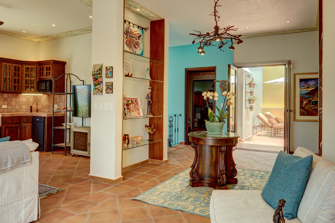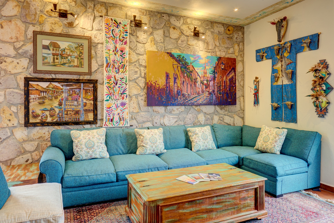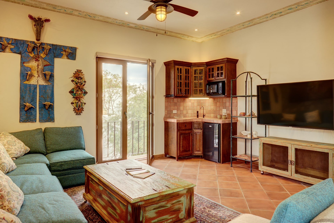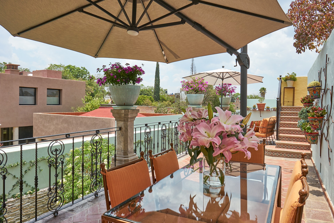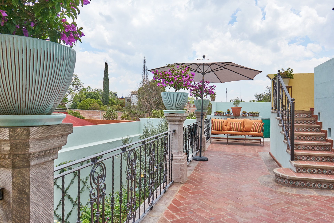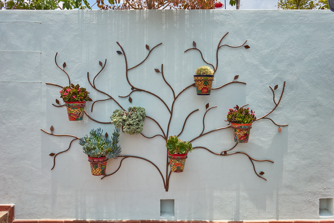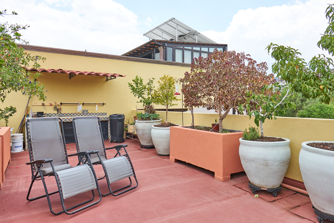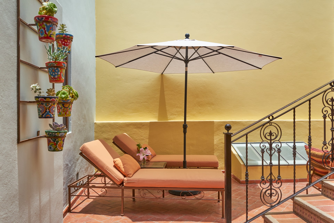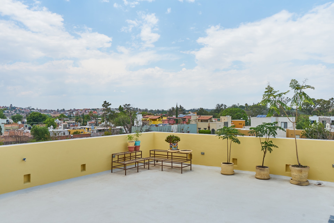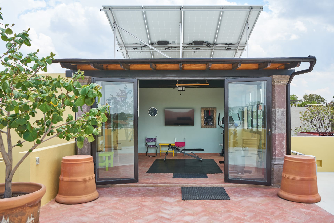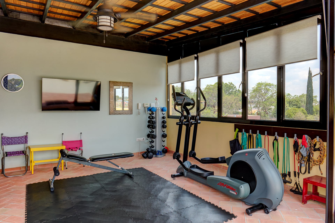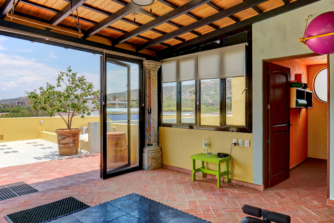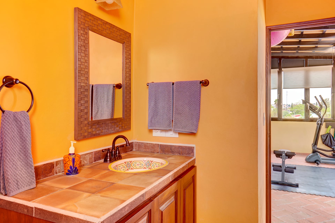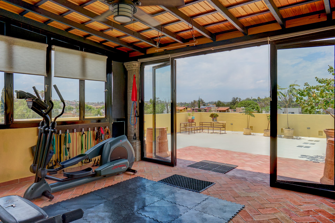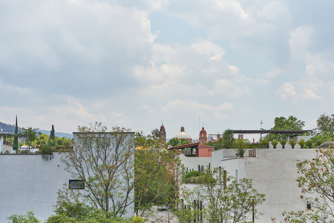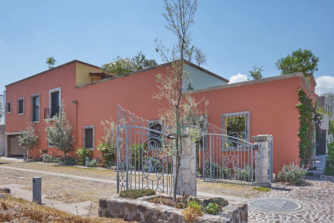- Properties
- View all Properties
- Luxury Properties
- Home by Neighborhood
- Allende
- Atascadero
- Atotonilco
- Aurora
- Balcones
- Bella Vista
- Cabras
- Candelaria
- Centro
- Cerritos
- Cieneguita
- El Capricho
- El Deseo
- El Encanto
- El Mirador
- El Paraiso
- Estancia de Canal
- Guadalupe
- Guadiana
- Hacienda la Presita
- Ignacio Ramirez
- Independencia
- Jalpa
- La Colina
- La Lejona
- La Lomita
- La Palmita
- Las Campanas
- Libramiento Manuel Zavala
- Lomas de Chapultepec
- Los Frailes
- Malanquín
- Mirador
- Montecillo de La Milpa
- Ojo de Agua
- Other
- Paseo Real
- Rosewood
- San Antonio
- San Rafael
- San Ricardo
- Santa Julia
- Santo Domingo
- Temazcallis
- Valle del Maiz
- Ventanas
- Villa Acuarela
- Viñedo San Lucas
- Viñedo San Miguel
- Viñedo Santísima Trinidad
- Vineyards
- Vista Antigua
- Zirandaro
- Zona Centro
- Commercial
- Lot / Land
- Country Living
- Rosewood Residences
- Fractional Ownership
- About CDR
- Discover
- List Your Property
- MLS
- Contact us
- English
Details
- Neighborhood: Centro
- Construction: 410 M2
- Land Area: 346 M2
- Bedrooms: 3
- Bathrooms: 3
- Garages: 2
- Property Type: Single Family Home
- Property Status: Exclusive, Sold
- Half Baths: 3
Description
Casa de Gracias (House of Gratitude) is not just a house; it is a sanctuary that embraces a lifestyle of gratitude, tranquility, and refined living. Tucked away in the private and serene Privada San Jose del Obraje enclave, this property offers an elevated lifestyle, seamlessly blending luxury, serenity, and convenience, mere steps away from downtown San Miguel de Allende.
Upon entering Casa de Gracias, you’ll be captivated by the meticulous local craftsmanship and elegant design that grace every corner of the house. The handcrafted stone walls, detailed ironwork, and precise woodwork create a timeless charm, while the hand-carved cantera fireplaces and unique figures add a touch of sophistication. Breathtaking hand-painted boveda ceilings in the main living and dining area by Socorro, a renowned San Miguel artist known for restoring churches, adorn the ceilings as well as intricate murals in the master bedroom, making each room a work of art.
The heart of this magnificent home is the large and inviting kitchen, a culinary enthusiast’s dream. With its solid wooden surfaces, exposed beams, and beautiful copper accents sourced from Santa Clara del Cobre, Michoacan, the kitchen exudes a warm and welcoming French farmhouse feel. Adjacent to the kitchen is a cozy den/TV room, providing the perfect space to relax and connect with loved ones.
And while the kitchen holds the heart of Casa de Gracias, its soul comes to life in the enchanting outdoor living and al fresco dining area. Picture yourself in the courtyard patio, drawing the curtains and indulging in a soothing massage, accompanied by the tranquil sounds of the peaceful water feature. But the magic doesn’t stop there – the meticulously crafted cactus garden and manicured grounds create a stress-relief oasis where you can truly unwind and escape the stresses of everyday life.
Casa de Gracias offers a luxurious master bedroom on the ground floor and two spacious guest rooms on the second floor. The master boasts high ceilings adorned with viga beams and tejamanil treatment (pre-Hispanic wood tiling ceilings). Its doors open onto the oasis-like garden, blending indoor and outdoor spaces, while natural light floods the room. The master bath features a luxurious bathtub, a shower with an exposed stone wall, and glass roof domes. Additionally, a large walk-in closet provides ample storage for your personal belongings.
The first ensuite guest room has a beautiful boveda ceiling and an abundance of natural light, while the second room features large hand-carved wooden beams and a balcony overlooking the charming garden, providing a peaceful retreat for your guests. Imagine the possibilities of this area being converted into a self-contained second-floor living space with its own private entrance, a kitchenette, a lounge/TV room, and two terraces. This space can be tailored to your needs and offers endless opportunities, whether it’s a guest suite or a creative studio.
As you envision life at Casa de Gracias, picture yourself strolling up to one of the expansive rooftop terraces in the morning, cup of coffee in hand. Greet the day as you pick a freshly ripened peach from your own private roof garden, surrounded by homegrown fruit trees, vegetables, and herbs.
Then make your way up to the highest roof terrace, a true highlight of Casa de Gracias. As you climb the stairs, you’ll pass a charming side terrace bathed in sunlight, providing the perfect spot to enjoy a good book. Continue upward to the spacious room with a half bath, currently used as a gym but with limitless possibilities. Visualize transforming it into an art studio or a home office. From the top of the roof terrace, you’ll be rewarded with panoramic views, including breathtaking church tops and sweeping mountain ranges.
In addition to its remarkable features, Casa de Gracia embraces sustainability and efficiency. The house is equipped with a robust radiant floor heating system, German double-paned doors and windows throughout, a water filtration and softener system, 2 reverse osmosis systems, and solar panels. Additionally, it offers a sought-after two-car garage with handcrafted wooden storage.
Experience a lifestyle of gratitude and appreciation at Casa de Gracias. Step outside and immerse yourself in the vibrant energy of San Miguel de Allende. Located just moments away from the prestigious Live Aqua Hotel and a short stroll from the heart of the town, this house strikes the perfect balance between peaceful country living and urban convenience. Moreover, its prime location offers direct access to the renowned Fabrica Aurora, where you can explore fascinating galleries, workshops, restaurants, and boutiques, enriching your life with artistic inspiration and creativity.
Property Documents
Casa de Gracias Brochure

